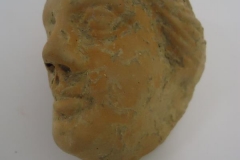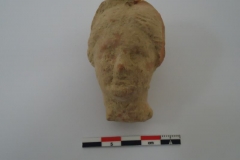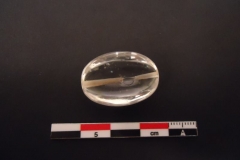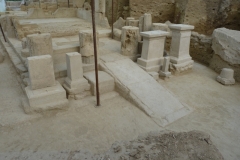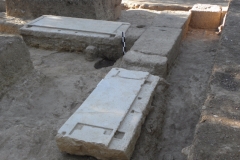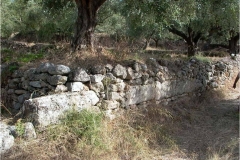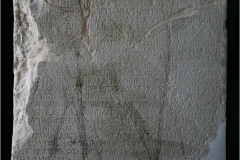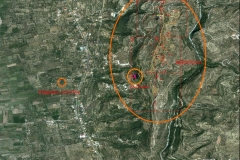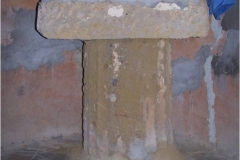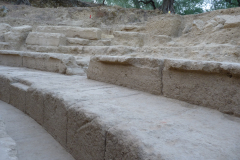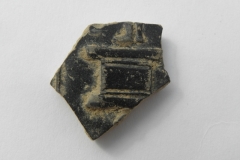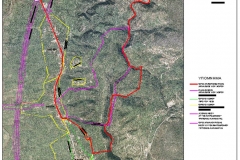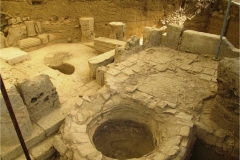In spring 2007, Mr. Antonis Tsagklis, a native and permanent resident of the village Antheia (Gardiki), who is the antiquities guard of the area, led Dr. Xeni Arapogianni, who was at the time the Director of the 38th Department of Prehistoric and Classical Antiquities, to a place particularly inaccessible due to vast vegetation. There, among the dense bushes, the upper layers of an imposing polygonal wall were visible, apparently the remains of a retaining wall.
The site was known as “Panagitsa” due to the little church located nearby which is built with a considerable amount of ancient architectural material, column drums, pieces of architraves, etc. (FIG. 26)
A fluted column drum is used as the leg of the altar of Panagitsa church and on top of it a large rectangular stone slab has been placed, possibly from an orhtostat of an ancient building. (FIG. 27)
According to the archaeologists of the 26th Department of Byzantine Antiquities, the church of Panagitsa was built during the period of the Frankish occupation (13th century). Later, it underwent additions and renovations until the post-byzantine period (16th-17th centuries). To the modern period belongs the addition that took place in the western part of the half-collapsed church.
The discovery of the massive retaining wall 1, which would certainly have held a large terrace, was the reason for beginning the excavation in the summer of the same year (2007), which continues to the present day.
Since 2009 the excavation has become systematic under the auspices of the Archaeological Society of Athens and the direction of Dr. Xeni Arapogianni. The retaining wall 1 is located 30-35m north of the little church of “Panagitsa” with direction N-S and it is built of large, roughly worked blocks of local limestone, according to the irregular trapezoidal system. (FIG. 28)
Its uncovered height is 3,10m and its length is 13,95m. In its northern end a corner is formed, the length of which is 3,90m. In contact with the southern edge of wall 1, another retaining wall 2 was uncovered with similar direction, which was later constructed as an extension of the earlier wall 1. (FIG. 29)
Retaining wall 2 is isodomic, constructed with rectangular blocks of great diligence. Its length is 30m and it is preserved in a maximum height of three lines, 1,20m. Between the two retaining walls the remains of a construction with steps was uncovered, which obviously constitutes part of the superstructure of the retaining wall 2. (FIG. 30)
On the upper wide terrace that occupies an area of about 600 square meters the excavation brought to light three buildings (Building A, Building B and Building C) in the axis N-S.
Building A’ with direction E-W is constructed with large rectangular porous-blocks built according to the isodomic system.
(FIG. 31) Its three sides have been uncovered. Its narrow western side, which was probably destroyed, has not been uncovered yet. Its entrance is placed towards the center of its southern side, where the traces of a threshold can be seen.
The preserved dimensions of Building A’ are: 7,15m length, 5m width, and the maximum height that is preserved in the eastern narrow side is 2,40m. The building has gone under renovations, while in the latest constructional phase fluted drums of ionic columns were used for its construction. To the early constructional phase of Building A’ belongs the first line of blocks (FIG. 32), which bear periteneia (a type of carved decoration on the exterior side of the stone), while of great interest is the upper wall construction of the northern long side of the building, where in the second line carved blocks in shape Π in secondary use -possibly belonged to a stone drainage- are visible.
The southern wall of building A’ is preserved in smaller height and has suffered destructions and later carvings. (FIG. 33)
The stereobate of building A’ consists of one line of irregular conglomerate medium size stones on top of which the first line of blocks is placed. The destruction layer was undisturbed and consisted of ceramic tiles of Laconian type. Some of them preserve on almost the whole surface the initials ΛΑ.
The stereobate of building A’ consists of one line of irregular conglomerate medium size stones on top of which the first line of blocks is placed. The destruction layer was undistracted and consisted of ceramic tiles of Laconian type. Some of them preserve on almost the whole surface the initials ΛΑ (i.e. Lacedaemonians) painted in deep red color.
The building must have been destroyed by fire, as under the destruction layer there was a thick layer of ash. Few were the intact findings from the excavation of building A’ and apart from the fragmentary ceramics that are dated to the late Classical- early Hellenistic period only one burnt part of a relief plaque with the figure of Athena with helmet and shield in the left hand was found. This single find, however, does not constitute sufficient evidence to suggest that the use of the building should be attributed to the cult of this goddess.
At a distance of 4,20m south of Building A’, and with direction parallel to it, the stylobate of an ionic colonnade with the bases of four columns was uncovered in situ. (FIG. 34)
The excavation of this part was particularly hard because the eastern part of Building B’ was located under compact masses of rocks, which had fallen from the overlying slope that rises above the terrace to the east. The eastern part of the stylobate of Building B’ was uncovered under almost 2m of soil.
The stylobate is built of one line of large rectangular blocks. Its uncovered length is 11m and its width is 0,60m. Its eastern edge has not been uncovered yet, while its western edge is destroyed. Along its interior side a slot for a floor slab is distinguished.
The ionic columns are 0,38m in diameter, they bear 20 flutes and are preserved in a maximum height of 0,50m. The space between the columns is 0,60m and between the center of the column bases it is 2,05m. These spaces should be bridged with ionic architraves of corresponding length, parts of which have been found scattered in a number of places around the site. In the eastern side of the colonnade, after the removal of a massive fallen piece of rock, the pilaster of a door was uncovered in situ with dimensions 0,41X0,37m and 2,34m high. (FIG. 35)
In the western side of the pilaster, part of an architrave was found fallen sideways (with dimensions 0,36X0,47m, 2,04m long) along with a number of other architectural members in a large mass, which included part of a well preserved part of a cornice with jagged projections, the drum of a fluted column, two parts of unfluted columns and two parts of an architrave. (FIG. 36)
It should also be mentioned that the whole surface of all the architectural material including the columns is covered with white coating of exceptional quality preserved in many parts.
Outside, in contact with the southern side of the ionic colonnade, a water duct was uncovered (total uncovered length 12,80m), slightly curved, 0,56m wide, constructed of medium size fluvial gravels in a compact construction with great diligence. (FIG. 37)
In two parts of the water duct two oval shaped holes are being formed for the settling of sediments or mud. Apparently the two buildings A’ and B’consist of an ionic arcade with apartments in the far end. Inside the destruction layer two parts of ceramic tiles with the stamp ΔΑΜΟΣΙΟΙ undoubtedly signify the public character of the buildings. (FIG. 38)
From the Laconian type ceramic tiling of the building a large number of palmette antefixes of various types were found. (FIG. 39) Among the large number of good quality ceramic sherds that were collected from the soils of building B’ are two stamped amphora handles from the workshop of ΣΤΥΡΑΞ (FIG. 40).
At a distance of almost 5m south of Building B’, the north-western corner of a Doric Building C’ was uncovered under a large number of massive fallen architectural material. (FIG. 41)
The continuation of the excavation uncovered almost the whole Building C’. The direction of the building is NE – SW and it consists of the euthynteria (the uppermost course of the foundations, partly emerging from the ground) and a two levels crepida (the platform where the superstructure of the building is erected) that decrease in size forming two steps along all sides of the building. The topmost level of the crepida is the stylobate. The two steps are constructed of rectangular porous-blocks built in the isodomic system with an exergue plate in front and a double ripple (kymation) on the lower side. The superstructure of the building consists of Doric semi-columns with diameter 0,62m, which bear 9 flutes (the corner columns bear 14 flutes). They bear a slot for the placing of rectangular orthostats (with dimensions: 1m long, 0,90m high and 0,20m thick), which fill in the gaps between the columns, in the form of parapets. (FIG. 42)
The surface of the semi-columns and orthostats is covered with solid white mortar and the joints are not visible.
Building C’ is obviously a temple with four (4) columns at the narrow sides and six (6) columns at the long sides. The northern narrow side of the monument that has been totally uncovered is 5,45m long in the stylobate.
The temple consists of the pronaos with internal dimensions 4,25X2,40m and the cella with internal dimensions 4,25X4,35m, which stands one step higher – 0,235m – than the pronaos.
Between the pronaos and the cella the foundations of a threshold were found that consists of large rectangular blocks, delicately worked that are connected with each other with iron joins in the shape of a Π. Inside the pronaos, two architraves from the ionic arcade have been placed, in secondary use, as benches in the south-western corner, in contact with the ancient walls.
In the middle of the southern side, part of the ramp of the entrance to the temple has been uncovered, 0,54m long. The rest of the ramp along with the SE corner of the temple are located underneath the earth and have not been excavated yet.
To the left of the ramp along the façade of the temple three bases have been found in situ, in contact with the crepida, which must have had inscribed steles. One of the latter was found in situ and bears a dedicatory inscription, according to which two parents, Aristophanes and Filotis dedicated to Asclepius and Hygeia the statue of their son called Filoxenos. (FIG. 43)
Apparently, the temple is dedicated to these two healing deities whose cult was very popular in Messenia.
Outside of building C’ and all around it a very well preserved pebble floor was uncovered, 0,98m wide that is in contact with the euthynteria; it was constructed for the protection of the building from rain water. (FIG. 44)
Inside the temple the floor is preserved in excellent condition. It consists of small white, black and red pebbles that are connected with each other with strong mortar. It is based on medium size pebbles.
On the floor of the cella, but not in situ, the limestone slabs from an offering table that end in lion’s legs were found vertically placed, and also parts of the horizontal slab of the table were found scattered in other areas in the building. (FIG. 45) Next to the offering table, in disturbed soils, a marble plaque with a relief representation of a Satyr was found, represented until the knees in a cavernous environment. In one hand he holds a sack and a shepherd’s crook in the other, while he stands on a hydria. A similar type of a relief, known from the island of Rhodes is dated to the 3rd century BC. (FIG. 46)
Almost in contact with the western wall of the cella, a “treasury” was found in situ (dimensions 0,81X0,81m and 0,25m high), cubic in shape and built-in the pebble floor. (FIG. 47)
“Treasuries” were usually placed inside the temples and constituted their formal safes.
The upper part the “treasury” would receive a lid with a fissure for the throwing of coins inside. The lid would be of metal and would securely locked with double lock, they keys of which would be kept by trustworthy magistrates, usually the priests of the temple.
The “treasury’ of Thouria bears on the upper surface a very well preserved inscription that is dated to the late 4th – early 3rd century BC and consists of 4 lines, where the names of the hierothytai (elected officials) are mentioned along with the name of the architect of the temple, which was ΘΕΟΔΩΡΟΣ.

